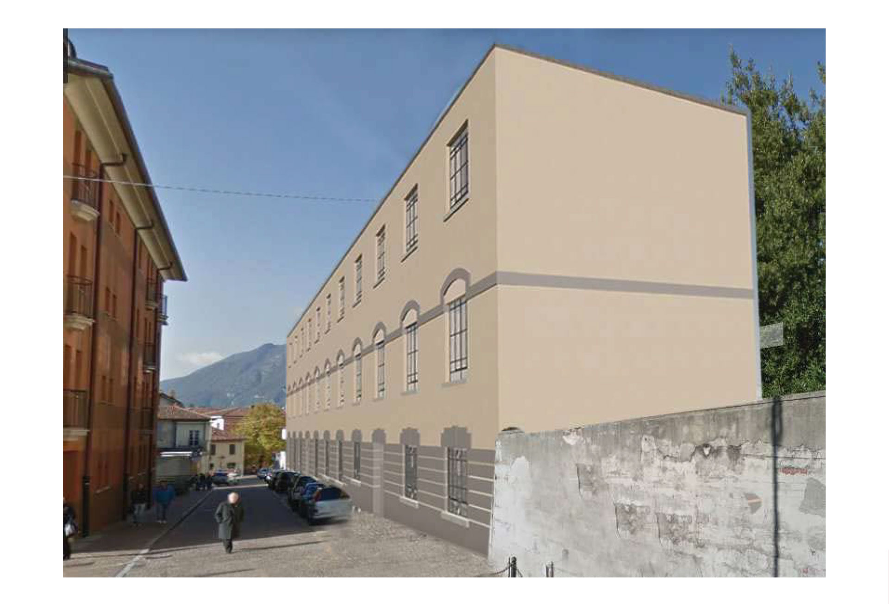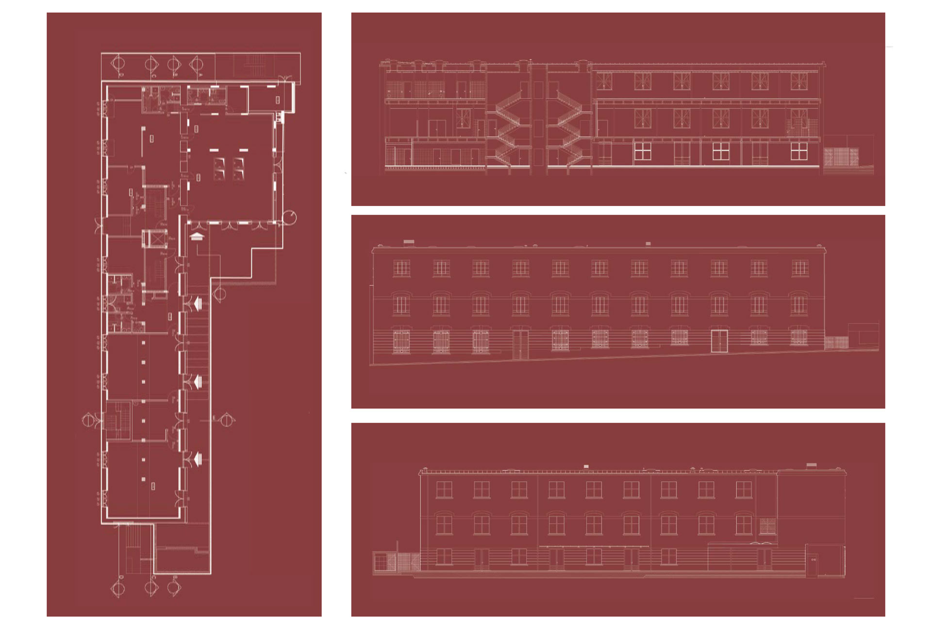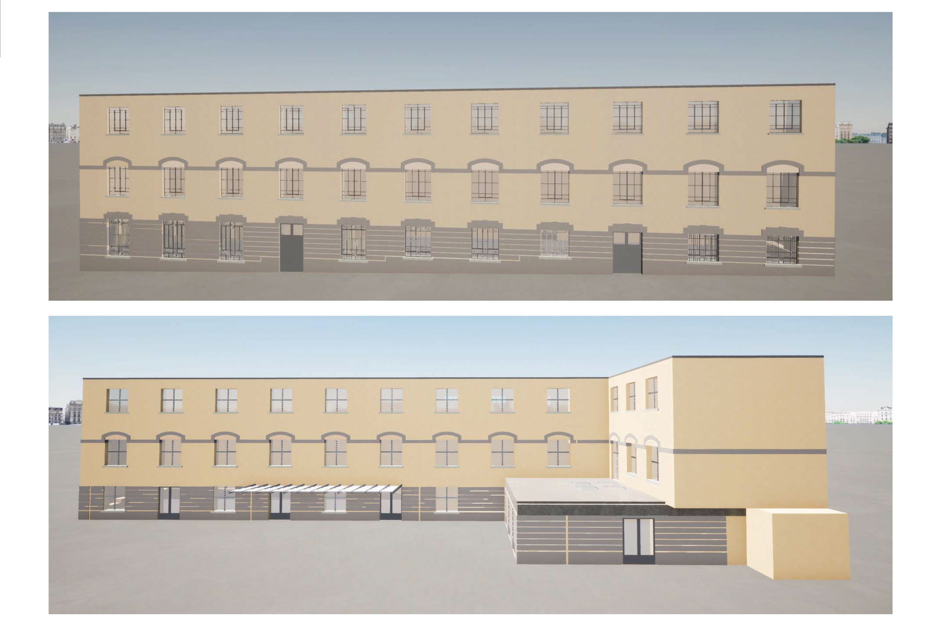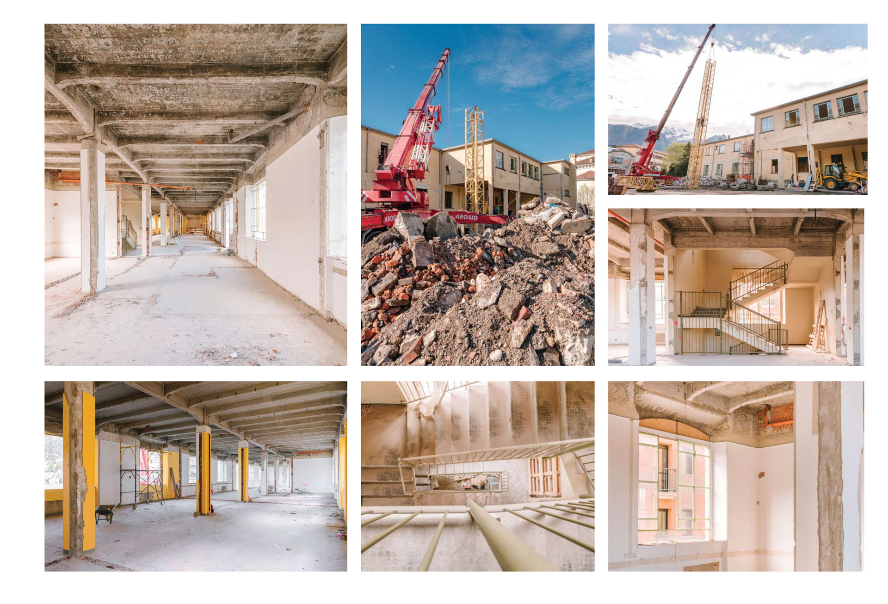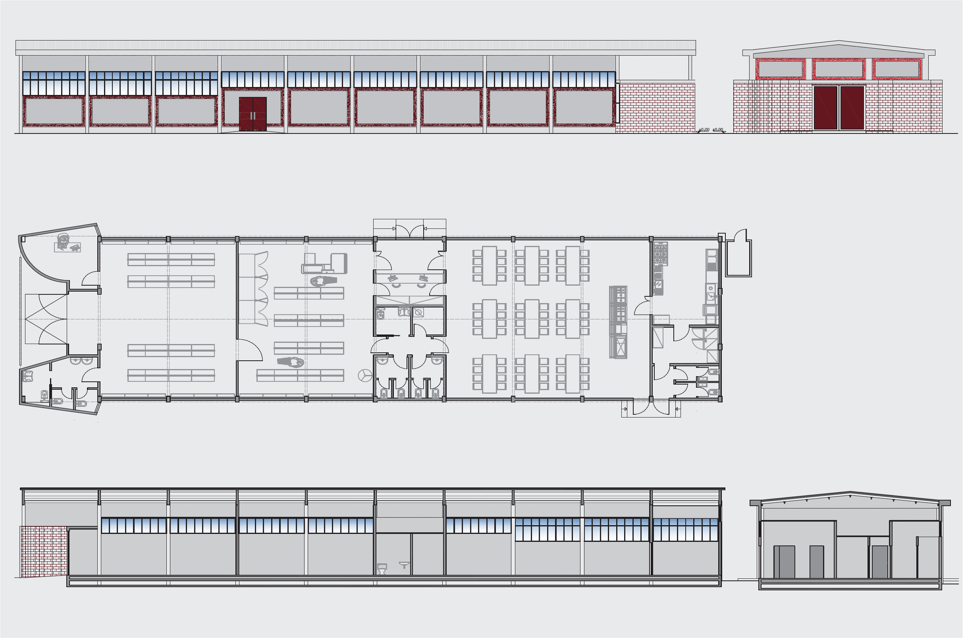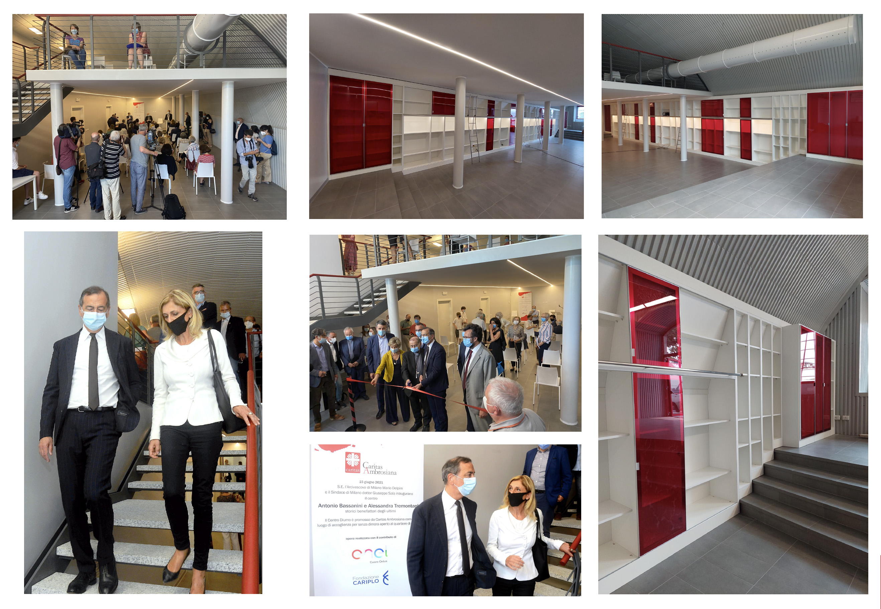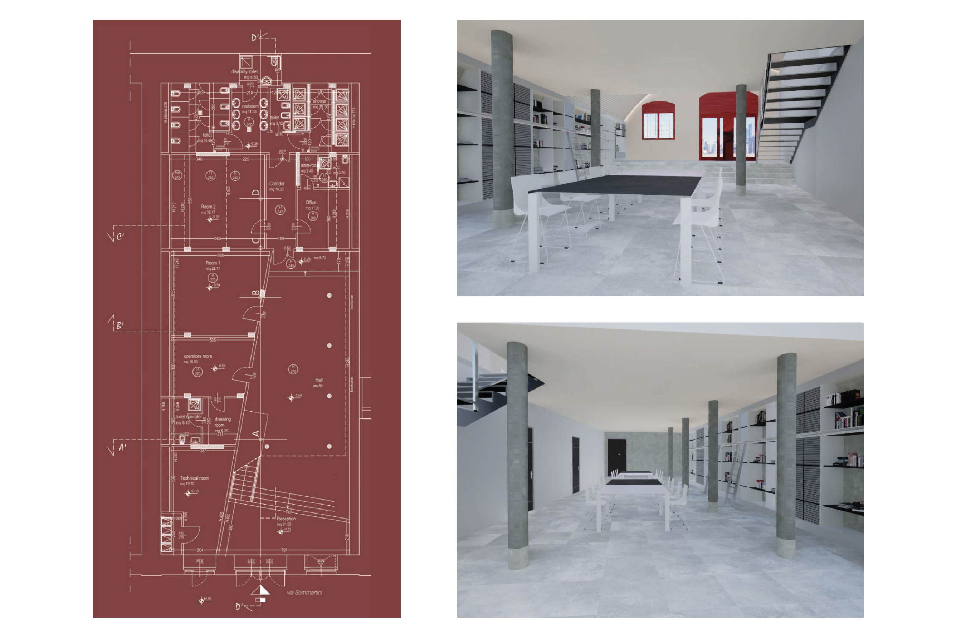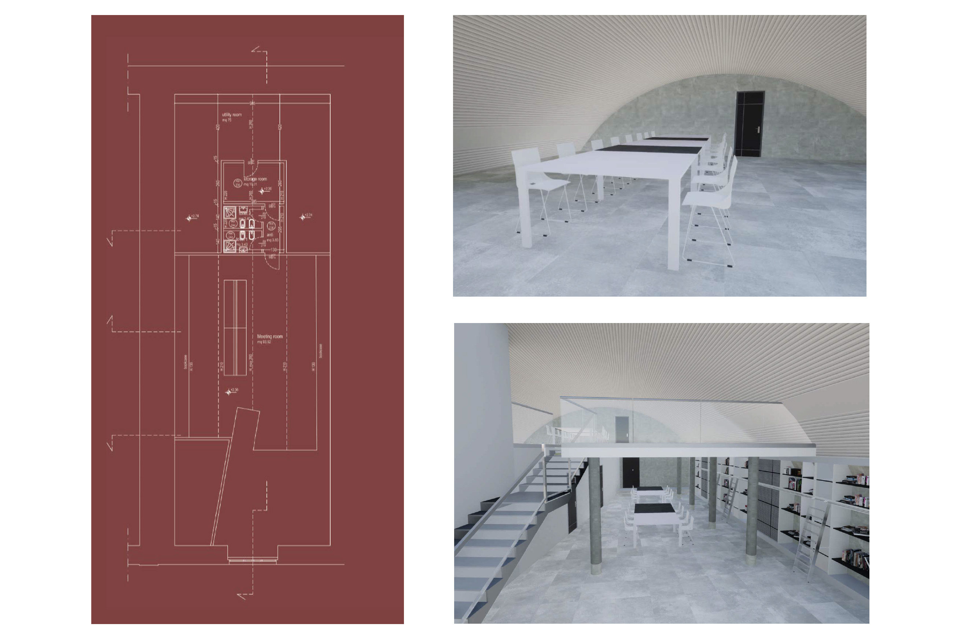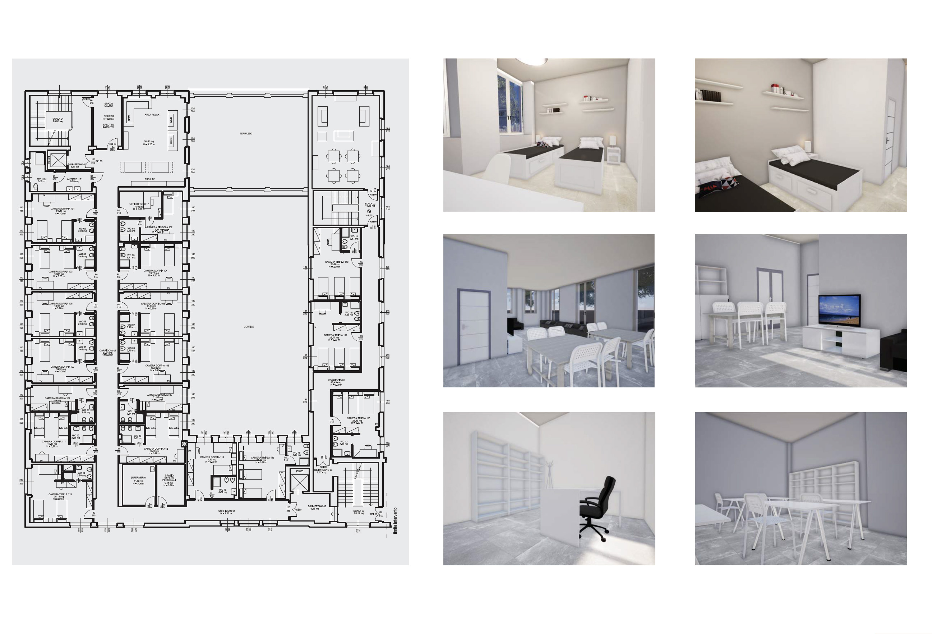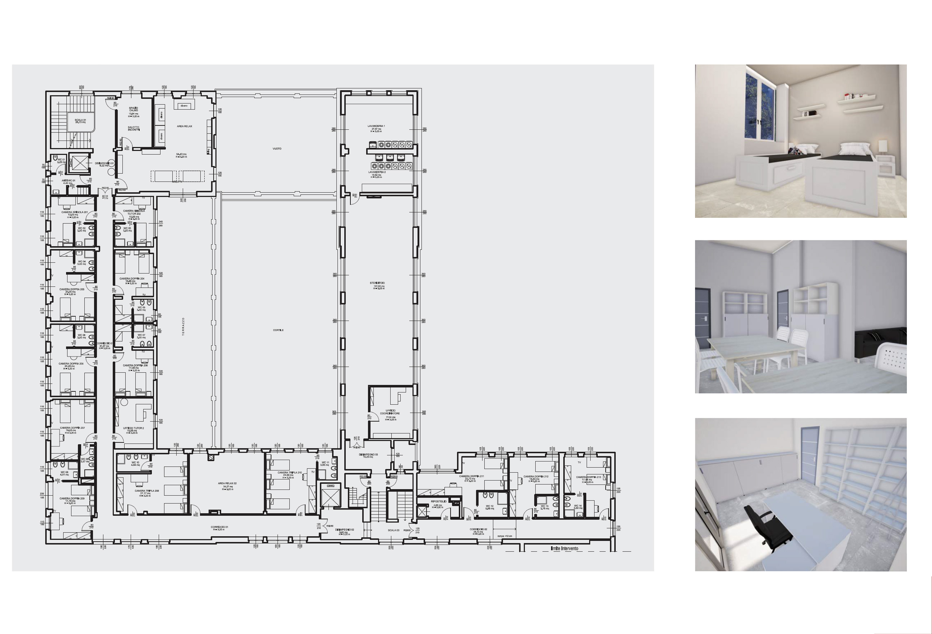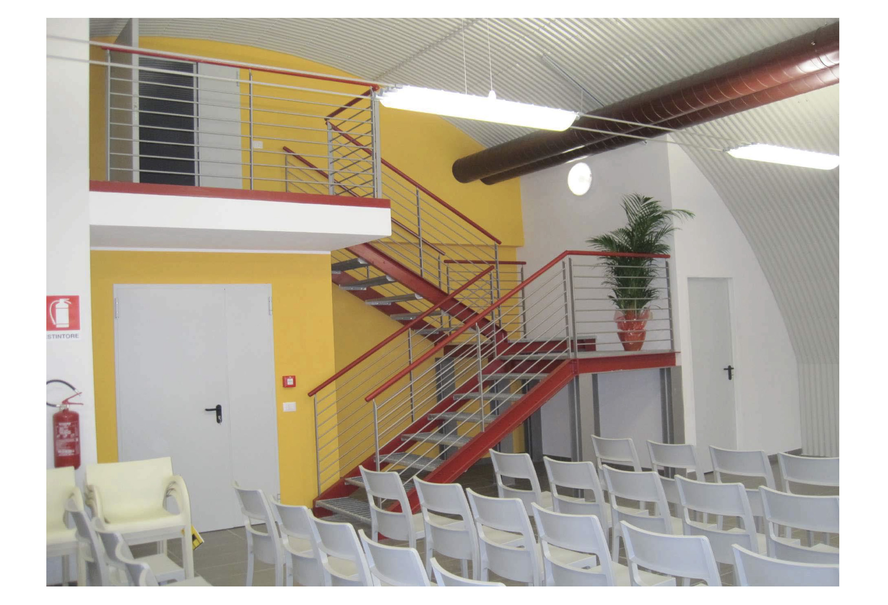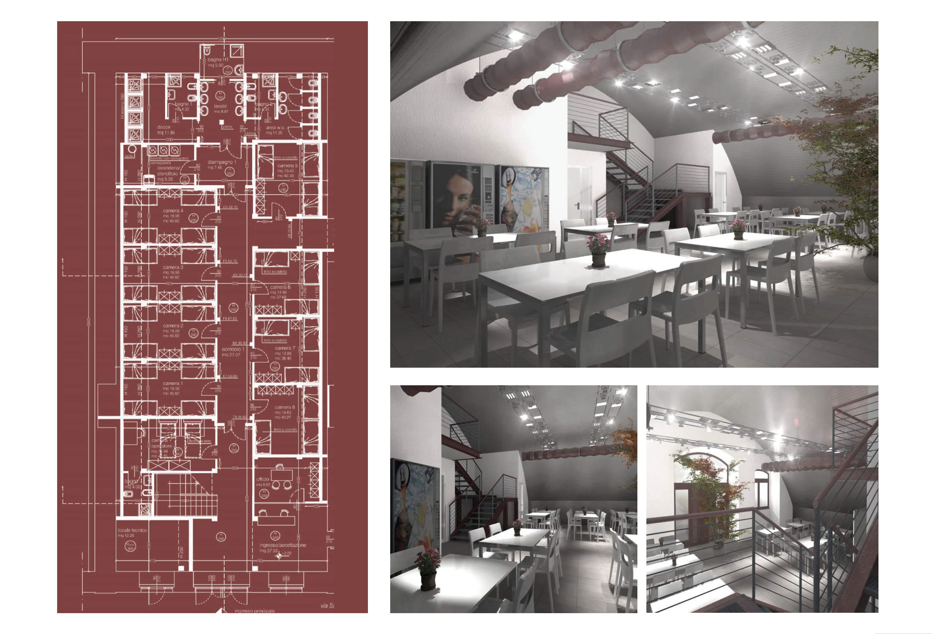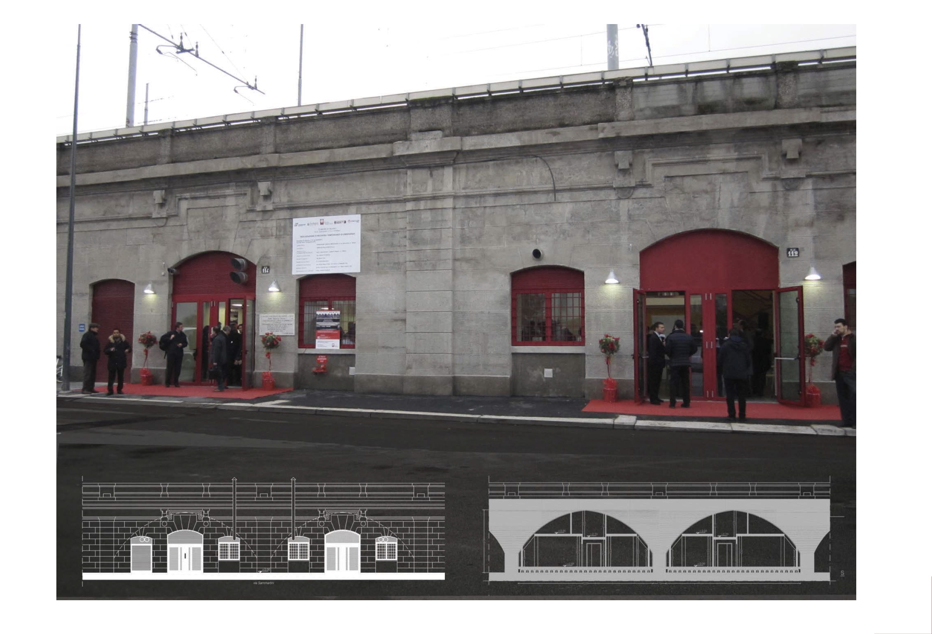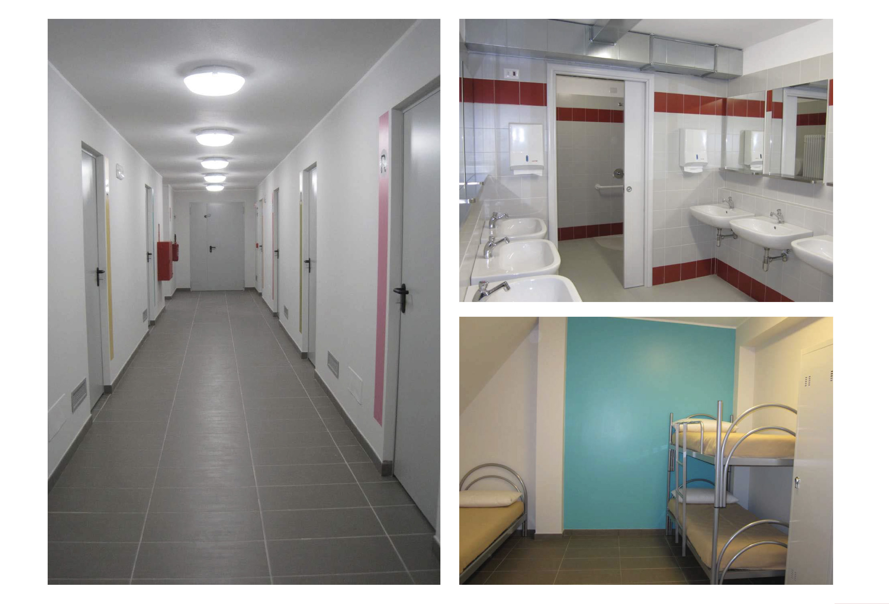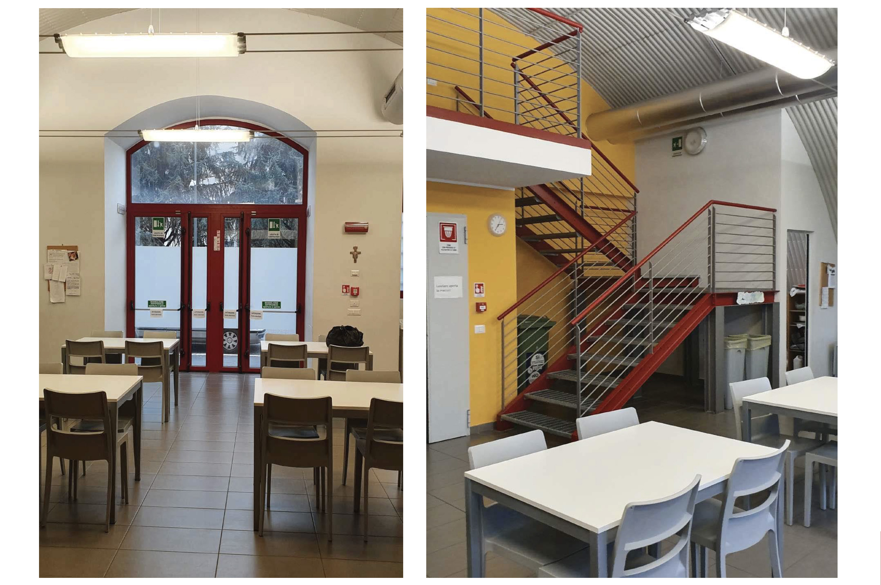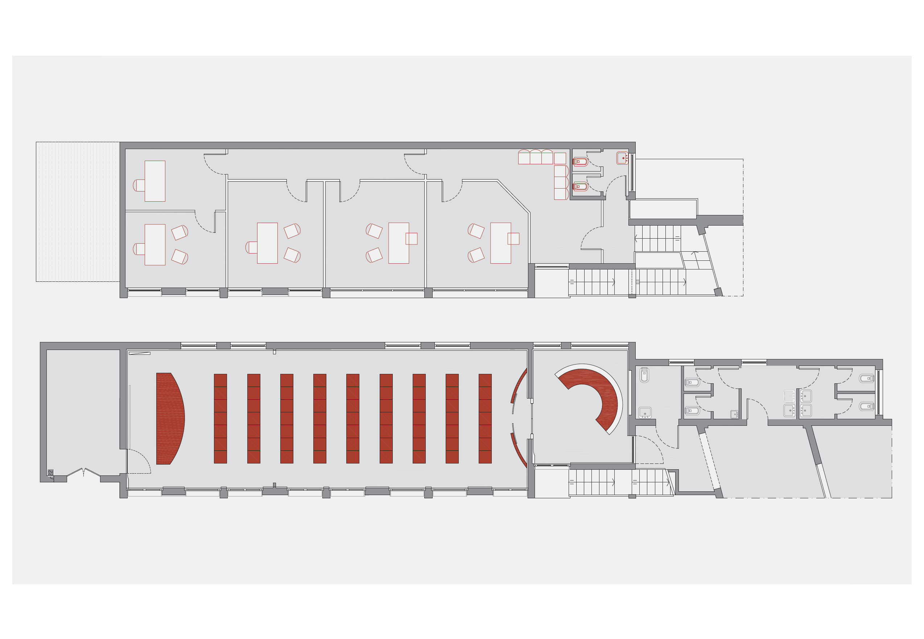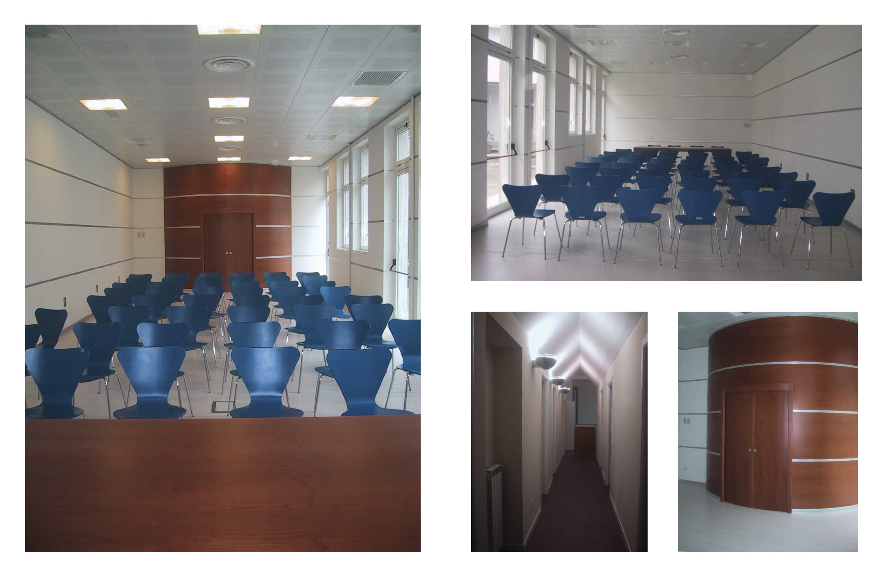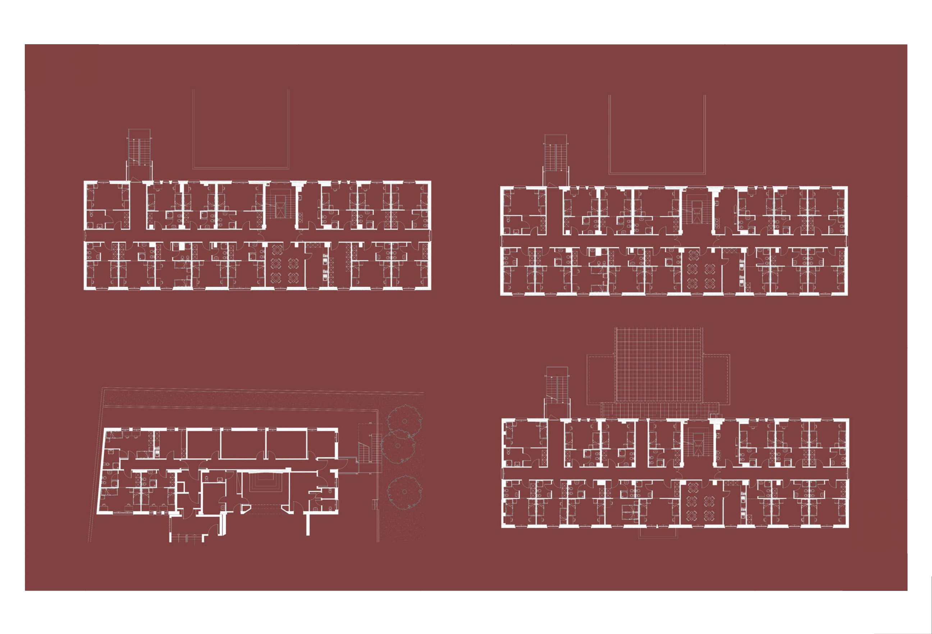MULTIFUNCTION BUILDING
LECCO COMMUNITY SOCIAL CENTRE
Lecco
2022
The pre-existing building was partially demolished and rebuilt. The restructed part of the building is protected by the Superintendency for Architectural Heritage.
A complete renovation is being carried out in an industrial building with large spaces and high ceilings, which allowed redesigning it in a functional way.
On the ground floor there is a minimarket, an industrial kitchen with a canteen, and available service spaces. On the first and second floors, apart from administrative offices and meeting rooms, there are bedrooms with bathrooms and some flats. Outside, a partially underground walkway with a steel and glass cover allows access to different functional areas. Outdoor spaces have been designed with parking and a small private square.
FACILITY SERVICES
Rho, Milan
2020
The building was renovated to have a canteen with a small supermarket managed by a social organization.
The main reception area and services are located in the center of the building, splitting the interior area in two main spaces for the two different functions, and making the entrance accessible to enter from both of them.
DAY CARE CENTRE
Milan
2020
Inside the space of old connected warehouses located under the railways of Milan’s Central Train Station has been designed a day care centre. The 300 square meter rectangular vaulted space, abandoned for a long time, was damaged and had seepage problems. The day care centre is designed to organize some spaces to support elderly people in collaboration with the city’s association.
The project includes a multifunctional space where it is possible to organize various types of activities for the guests during the day. A large library along one of the main walls of the common area will serve to collect and share the pleasure of reading, and is designed as an important meeting point. To complete this centre are some other function areas, such as a space for the preparation of snacks and drinks, two rooms for carrying out training activities, and staff offices, together with services and technical rooms.
BOARDING SCHOOL ACADEMY
Milan
2020
The building is located in the complex of a historical building in Milan called “Villa Clerici “. It hosts young football players who want to become professionals in the future. The project concerned the building’s restoration. There are many furniture solutions to organize the spaces for 63 boys and young men in a comfortable way to arrange some offices, classrooms, facilities spaces and 5 single rooms, 20 double rooms, and 6 triple rooms on two floors. Each floor shares common internal spaces for relaxation and an external area with a garden and playground where the young football players can go and have some quality time.
HOMELESS SHELTER
Milan
2011
In an urban factory complex of Milan, more than 100 Art Deco style warehouses of about 300 square metres each were built in the early XXth century. These warehouses, with a total area of 40,000 square metres, were called the “Magazzini Raccordati” because they were connected by an internal railway line. They hosted various types of craft, commercial, and recreational activities. These spaces, rectangular on the planimetric level and covered with an internal vault ceiling, have their main facade looking onto the road.
In the 1970s, a Camillian Father, known as Fratel Ettore, opened a shelter for homeless people inside the two spaces. For years it remained a point of reference as a help centre in Milan. Just in these two spaces, which had long been abandoned, a new shelter for 63 homeless people was created.
The project consisted of a renovation of the rooms and an improvement of the heating system, as well as of the hygrometric and acoustic characteristics. Furthermore, reception areas and a large multifunctional common room were created. All the rooms, painted in different colours, created comfortable and pleasant interior spaces..
CONFERENCE ROOM AND OFFICES
San Cristoforo sul Naviglio, Milan
2008
A historical building next to the San Cristoforo church was renovated and redesigned as multifunctional rooms and offices.
Internal partitions, such as curved walls and doors, create the entrance to the meeting room. Special attention was paid to the interior design with steel horizontal lines to improve the perception of the spaces.
STUDENT DORMITORIES
Opera Cardial Ferrari, Milan
2015
The design concerned the complete renovation of a building. The project consisted in reorganizing the spaces for accomodating 84 university students. The three floors available for residential use, with a lift and stairs, allowed a rational use of the building. The spaces are organized with bedrooms, bathrooms, some common rooms for studying together and the dining room and kitchen areas. Each room has a private bathroom, and there are also some rooms with specially equipped bathrooms for disabled students. On the first floor, it is possible to access a large terrace that could be used by guests during the summer season.

